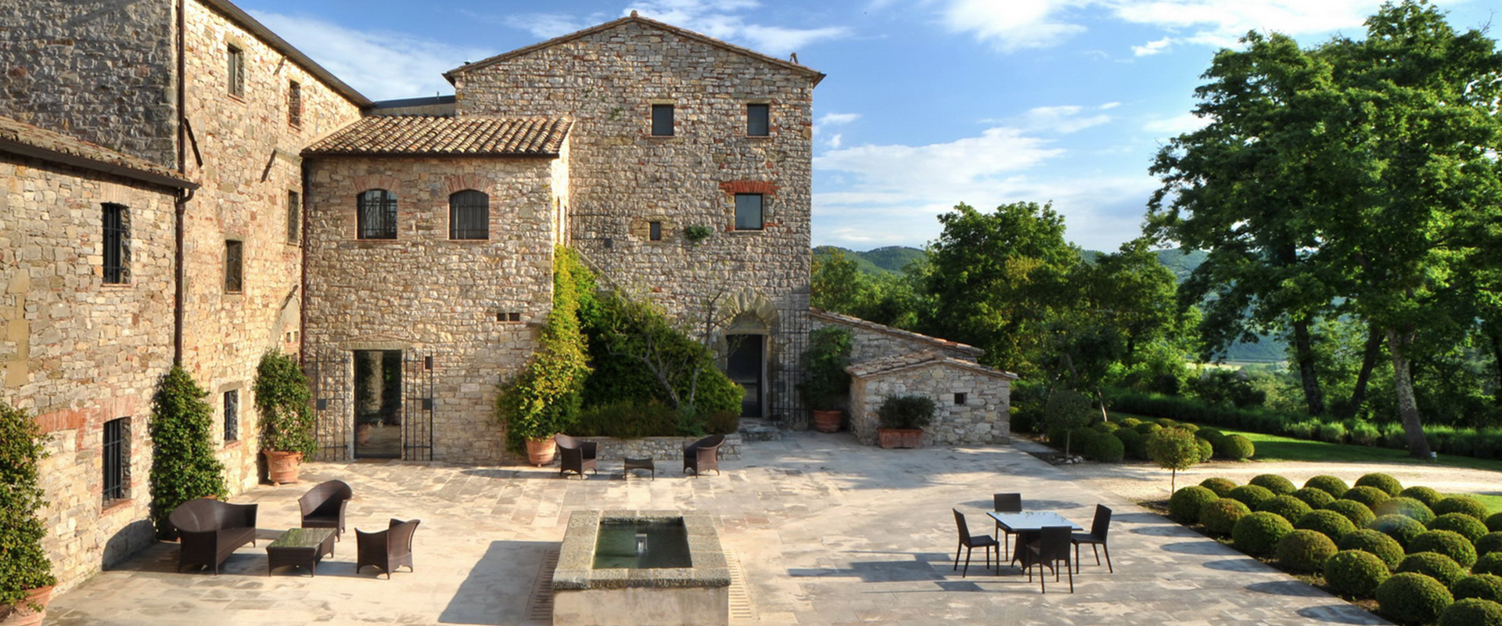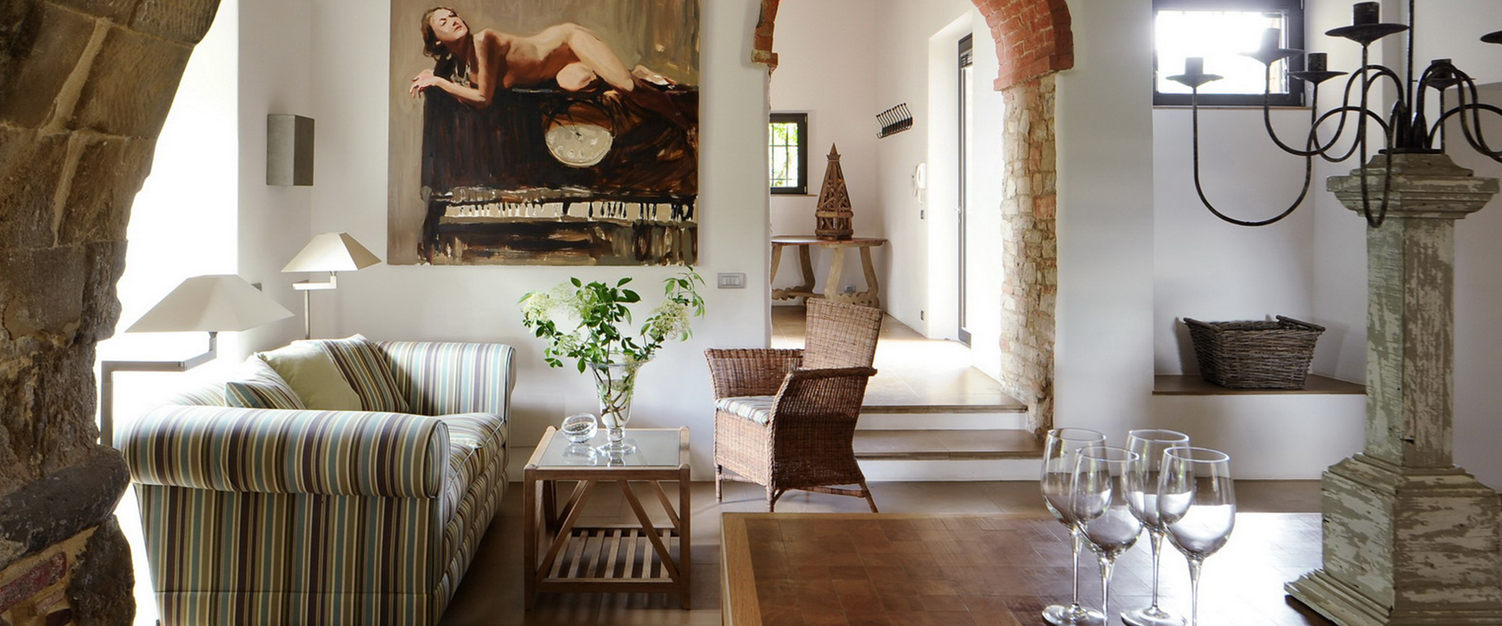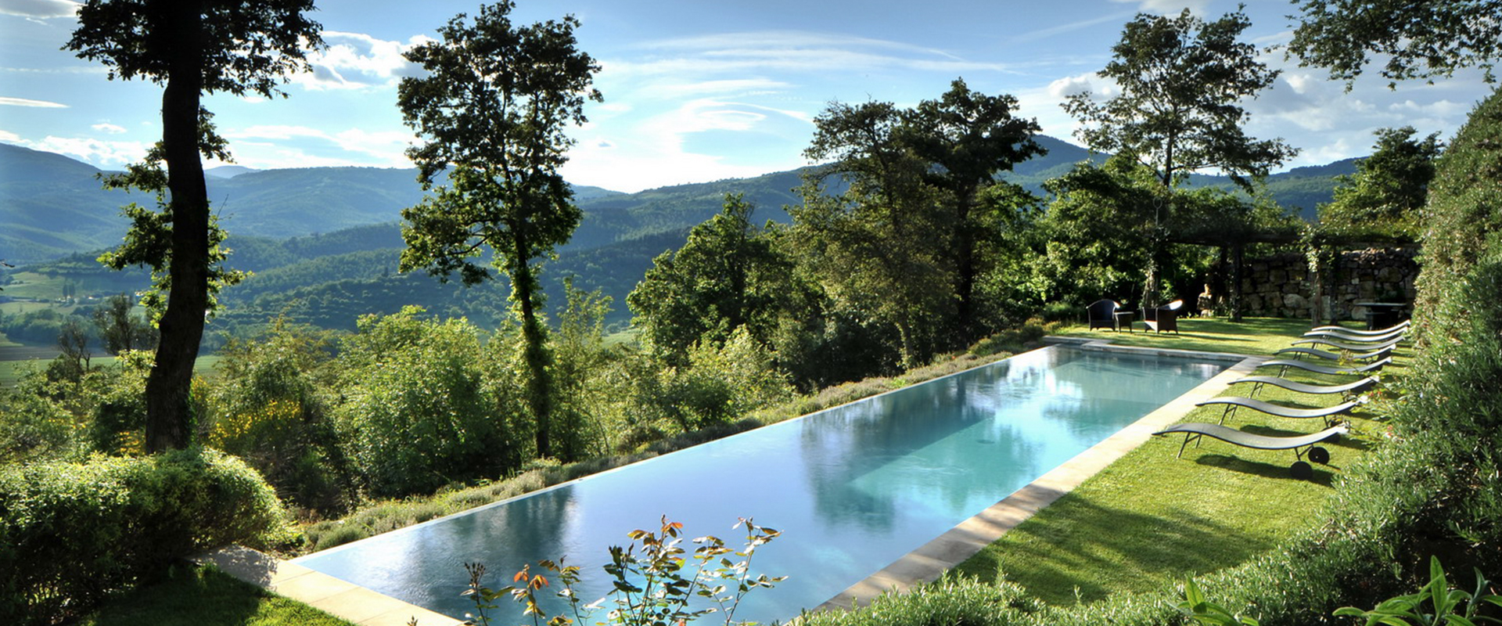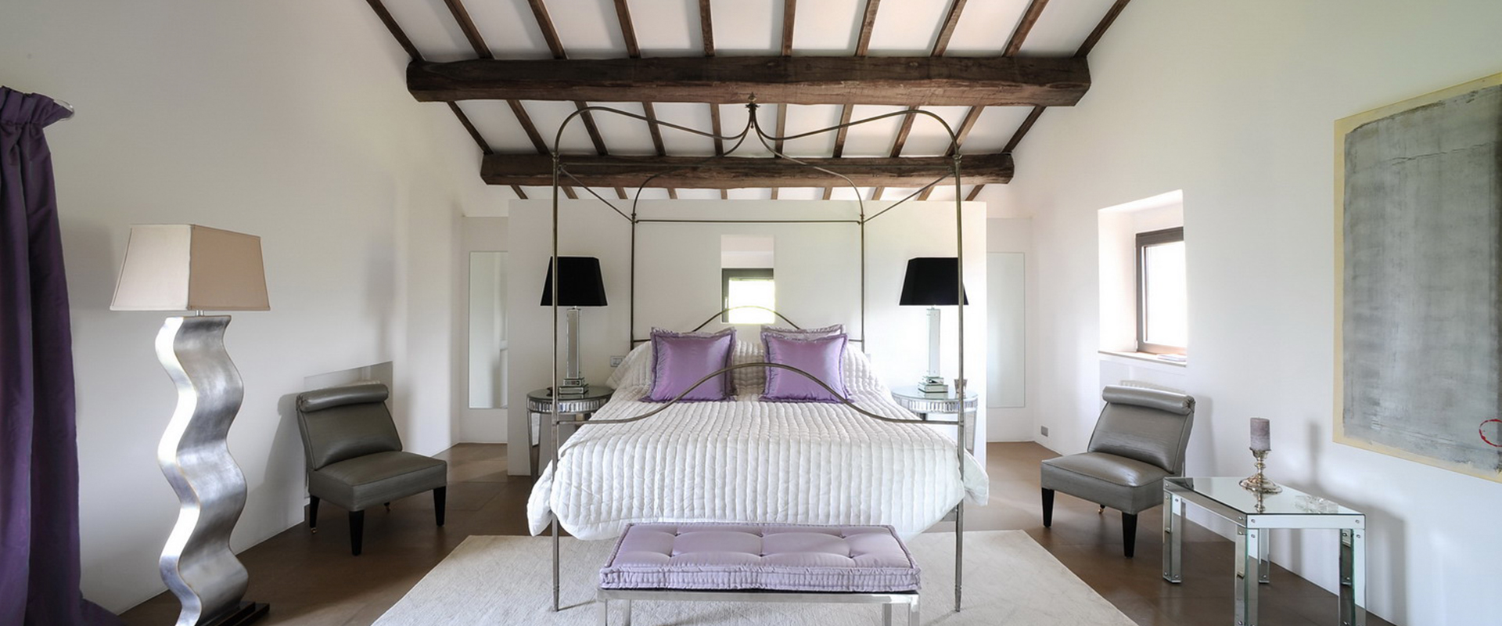Description
ARRIGHI was in time gone by a watch tower with an adjoining fortified farmhouse and has a
commanding view over to Tuscany and all along the Niccone Valley. It was meticulously restored
in 2004 and now consists of three buildings: Main House, Guest Cottage and Bread Oven. The
imposing L-shaped main house consisting of the former fortified farmhouse and watch-tower, is
approached through the entrance gates, past the guest annex, up a short drive with Holm oaks
and mature garden planted with ancient olive trees and Mediterranean plants.
A large paved courtyard with fountain leads into Arrighi which has some fine Romanesque
features and the origins of the building clearly date back to the 11th Century. It has been
renovated to preserve the austere external appearance whilst creating a spacious light modern
interior with sandstone flooring and a glass encased external staircase tower. Extensive private
grounds and generous 360 degree views, an 18 x 4 m overflow pool and vaulted pool house and
the minimal interior make this a unique property.
5 Bedroom in Main House and 1 bedroom in Guest Cottage :
• Main house:
- • Spacious master bedroom with windows on three sides, with en-suite shower room and separate bathroom, dressing room and sitting room/study, on first floor
- • Large double bedroom on ground floor of the tower with en-suite bathroom containing square stone bathtub, direct access to the garden and courtyard
- • 1 double bedroom with en-suite bathroom on first floor of tower
- • 1 double bedroom with walk-in bathroom on second and top floor of the tower
- • 1 double bedroom with en-suite bathroom on second floor accessed by steel and oak walk way around double height sitting room
• Annex:
- • 1 double bedroom with en-suite bathroom
Other Rooms in Main House:
- • Large high ceiling kitchen with huge original arch, sandstone work surfaces with fitted bespoke oak fittings fully equipped including 6 burner gas cooker, dishwasher and icemaker fridge, and a custom made table block and stools and multiregional DVD/TV and also separate larder and pantry
- • Living room leading off dining room with fireplace and access to garden
- • Entrance hall with guest wc
- • Double height sitting room on first floor with majestic fireplace
- • Landing on first floor which doubles as a loggia as windows slide back into walls to create an open air space – access to courtyard via external stairs
Other Rooms in Guest Cottage:
- • Living room with small kitchenette and TV
- • Laundry room fully equipped with washing machine, dryer and ironing machine
Garden:
- • Large outdoor dining table seats 12, under covered loggia
- • Traditional bread oven (for roasts, grills and pizza), with back up 15 KW generator and storage at the back
- • Vaulted stone built underground pool house with shower and WC, changing facilities, towel storage
- • Swimming pool 18 x 4 metres with overflow towards valley and spectacular views of the castle
- • Carport for 4 cars and automatic illumination
- • Automatic gate
- • Garden shed for storage












 7 NIGHT MINIMUM
7 NIGHT MINIMUM 6 BEDROOMS
6 BEDROOMS 6 BATHROOMS
6 BATHROOMS 12 GUESTS
12 GUESTS